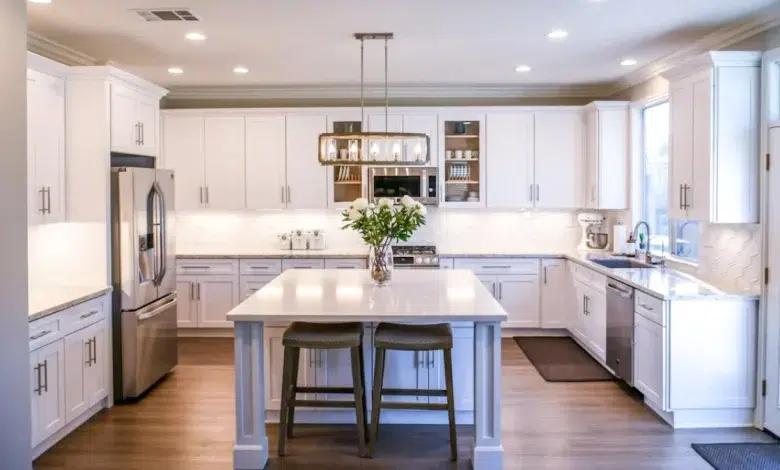Design Mistakes That Make Your Kitchen Look Small

Designing a small kitchen can be challenging, especially when trying to balance style, functionality, and space optimisation. Certain common mistakes can make a kitchen appear even smaller and less practical. Avoiding these mistakes can help create a kitchen that feels spacious, organised, and inviting. Here are key design errors to watch out for and how to fix them.

ALSO READ: Pep Home Finds: Appliance Edition – Upgrade Your Home with Must-Have Essentials
1. Overestimating Capacity and Cluttering the Space
One of the most frequent mistakes is trying to fit too many elements into a limited kitchen area. Overcrowding leads to cluttered countertops and cramped spaces, which visually shrink the kitchen and reduce usability. Prioritise appliances based on daily use and opt for compact, multi-functional devices. Keep countertops clear by storing small appliances in cabinets or designated spaces to maximise prep areas.
2. Not Maximising Vertical Space
Ignoring the potential of vertical storage is a missed opportunity in small kitchens. Many modern designs favour lower cabinets to create minimalism, but in tight spaces, wall mounted shelves, tall cabinets to the ceiling, and hanging racks can significantly increase storage without taking up floor space. Using hooks for utensils and magnetic strips for knives also frees up drawers and counters.
3. Blocking Natural Light
Natural light makes any space feel larger and more welcoming. Avoid placing bulky cabinets or appliances that block windows or light sources. Position the sink under a window if possible, and consider open plan shelving or glass front cabinets to allow light to flow. If natural light is limited, introduce bright, artificial light and reflective surfaces to enhance brightness.
4. Ignoring the “Work Triangle” Principle

The kitchen “work triangle” connects the sink, fridge, and cooktop, the three most used areas. Poor layout that disrupts this triangle results in inefficient movement and cramped work spaces. In small kitchens, maintaining adequate space between these points is vital for comfort and safety. Ensure there is enough countertop space between these zones for prep and avoid placing them too close or too far apart.
5. Choosing Oversized Appliances
Large appliances can overwhelm a small kitchen, making it feel crowded and reducing available workspace. Opt for counter-depth or compact models that fit flush with cabinetry. Slimline or integrated appliances maintain a streamlined look and preserve valuable floor space, helping the kitchen feel more open.
RELEVANT ARTICLE: 20 Stunning Kitchen Paint Colours Designers Recommend for a Stylish Look
6. Overcrowding Countertops and Poor Storage Solutions

Too many items on countertops create visual clutter and reduce usable space. Custom storage solutions like pull-out drawers, built in pantries, and vertical organisers optimise every inch of space. Avoid heavy floor cabinets where possible and use dish racks or wall mounted storage to free counters.
7. Not Maximising Ceiling Height
Many kitchens neglect the vertical dimension of the room. Extending cabinets to the ceiling creates extra storage and draws the eye upward, making the space feel taller and less confined. However, avoid overdoing it to prevent the kitchen from becoming difficult to access.
8. Poor Lighting Choices
Lighting that is too large or poorly placed can make a small kitchen feel cramped. Choose lighting fixtures scaled appropriately for the space, such as elegant lights, to create a harmonious atmosphere. Layer lighting with task, ambient, and accent sources to brighten the space effectively.
9. Inadequate Clearances and Poor Layout Planning
Insufficient space between countertops, appliances, and cabinets impedes movement and usability. Aim for at least 90 cm (36 inches) clearance between opposing counters to allow comfortable passage and door opening. Careful planning of layout and clearances is essential for safety and functionality.
CHECK OUT: Cozy Home Decor: Transform Your Gauteng Living Space for Winter
A Functional Kitchen
Small kitchens require thoughtful design to avoid common mistakes that make them feel even smaller. Prioritising vertical storage, maintaining clear work zones, choosing appropriately sized appliances, and maximising natural light can dramatically improve the sense of space. Keeping countertops clutter-free and using clever storage solutions ensures the kitchen remains practical and enjoyable to use.
By avoiding these design errors, homeowners can create a small kitchen that is both beautiful and functional, proving that limited square footage does not mean limited style or comfort.



